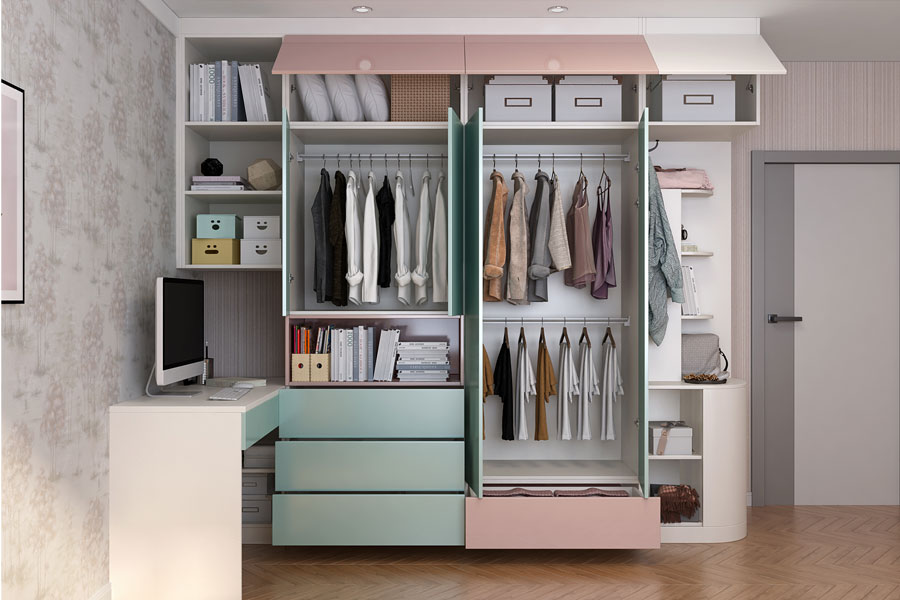
Wardrobe Closets are a great way to add closet space when a bedroom does not have existing closets or what it does have is inadequate and limited in size. The addition of a wardrobe closet is a relatively quick and painless solution to increase storage for hanging clothing, folded garments, shoes and even drawer space without the need for remodeling, permits, drywall work.

We can customise any of our existing designs or we can build something completely unique just for you.
Planning a functional wardrobe is a simple process. Our goal is to create a wardrobe that is both functional and organised. To do this, we need to begin by gaining an uderstanding of the different components which make up a wardrobe;

It is very important to figure out which wardrobe components you require and how much of each component you will need. Divide your clothes into each of the sections as full hanging , 3/4 hanging , 1/2 hanging , shelving , drawers .

How you plan your wardrobe will depend on the type of wardrobe layout you have to work with. Although wardrobe openings may be different shapes and sizes, all wardrobes usually follow the same basic layout shapes.
Standard opening - an existing wardrobe opening which requires shelving only .
Straight wall - a straight wall which requires shelving and panels either side to enclose the wardrobe .
U-shaped / G shaped / walk through

Some important things to take into consideration :
It is important to consider the style of doors that you are planning for your wardrobe, as the doors will have an impact on the design of your wardrobe. For example, two sliding doors will prevent a wardrobe design from having a central drawer box. Alternatively, hinged doors will enable you to choose a drawer box in the centre of the opening
How many people are going to be using the wardrobe (for example, do you need 'His' and 'Hers' sections?). We recommend dividing the wardrobe so that each person has their own section.

 Call us on:
Call us on:  Email Us:
Email Us:  No.88 Fulian Rd , Shilou Town ,
Panyu District , Guangzhou ,
Guangdong , China
No.88 Fulian Rd , Shilou Town ,
Panyu District , Guangzhou ,
Guangdong , China