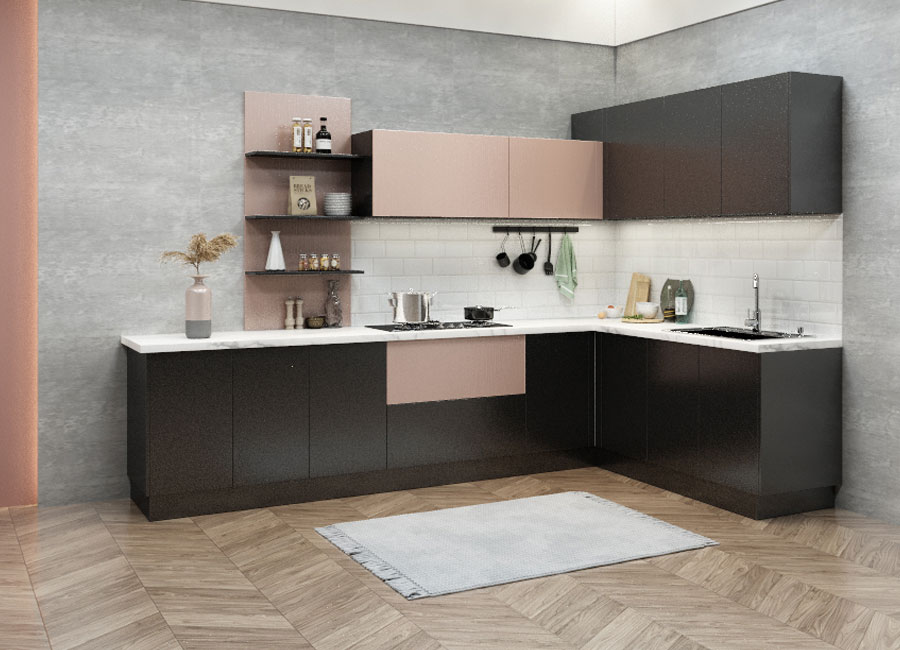
L shaped kitchens are ideal for kitchens of all sizes. For small spaces, an L shaped kitchen layout gives you plenty of storage while retaining an airy and open feel. If you have a larger floorplan, this type of kitchen layout allows you to add an island without making your space feel too cluttered.

What is an L-shaped kitchen ?
As the name suggests, an L-Shaped kitchen layout is formed of two adjacent walls and runs of cabinetry, often referred to as the “legs” of the L. The length of the legs of the L can vary based on the available space of the area and the shape itself is quite suitable for both large and small kitchens.

Deemed, as one of the more popular kitchen layouts due to its flexible shape that works well with any design style, whether a kitchen is modern or traditional, it provides very efficient properties too. The benefit of this kitchen layout is that it not only provides the cook with an efficient work area, but it typically opens to a nearby room, making it easy for the cook to interact with guests. Depending on the overall size of your L-shaped kitchen design, a kitchen island can be added to expand storage and create additional countertop space as well. However, adding an island to the space does require more room to accommodate walkways around the island. A certified kitchen designer can help determine if you have enough space to accommodate an island in your kitchen.

Why have an L-shaped kitchen
An L-shaped kitchen is spacious. Having an L-shaped kitchen allows you to free up space on the wall opposite the cabinets, giving your kitchen a more spacious and airy feel.
An L-shaped kitchen is efficient. This is one of the wonderful features of this kitchen layout. An L-shaped kitchen is a thoughtful design not just in terms of being functional and aesthetic. It is also designed to make work in the kitchen more efficient.
An L-shaped kitchen is ergonomic. It works in harmony with how people and things move in and out of the kitchen. The L-shaped counters allow for two entry and exit points in the kitchen, one on either end of the L-shaped counters. This gives easy access for people to move in and out of the kitchen area.

How to lay out L-shaped kitchen
The most common way to approach a kitchen layout is to consider the golden triangle' positioning of your fridge, cooker and sink in a 3-point formation within easy distance of each other.
In an L-shaped kitchen, unless you have room for an island, you'll need to flatten one side of this triangle, but it's still easy to create a convenient layout of your key appliances with two on the same counter.
Simply space them out a little, so each still has its own space.
If one leg of the L is longer than the other, use the longer side to maximise your worktop counter space and place bigger appliances like a fridge or waist-height oven on the shorter side.

 Call us on:
Call us on:  Email Us:
Email Us:  No.88 Fulian Rd , Shilou Town ,
Panyu District , Guangzhou ,
Guangdong , China
No.88 Fulian Rd , Shilou Town ,
Panyu District , Guangzhou ,
Guangdong , China